Be one with life: Immerse yourself in a lifestyle filled with beauty and serene tranquillity at Alaya. Awaken your senses and uplift the mind, body and soul. This refined collection of Grand Villas is exquisitely crafted to encapsulate the essence of inspired living at its finest.
Alaya
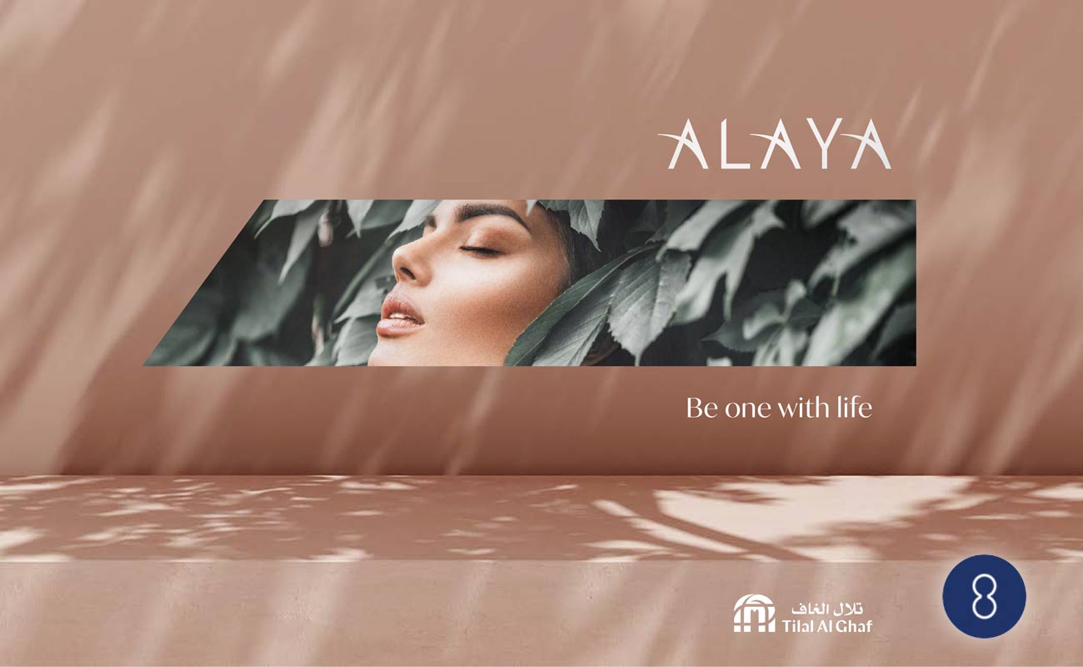

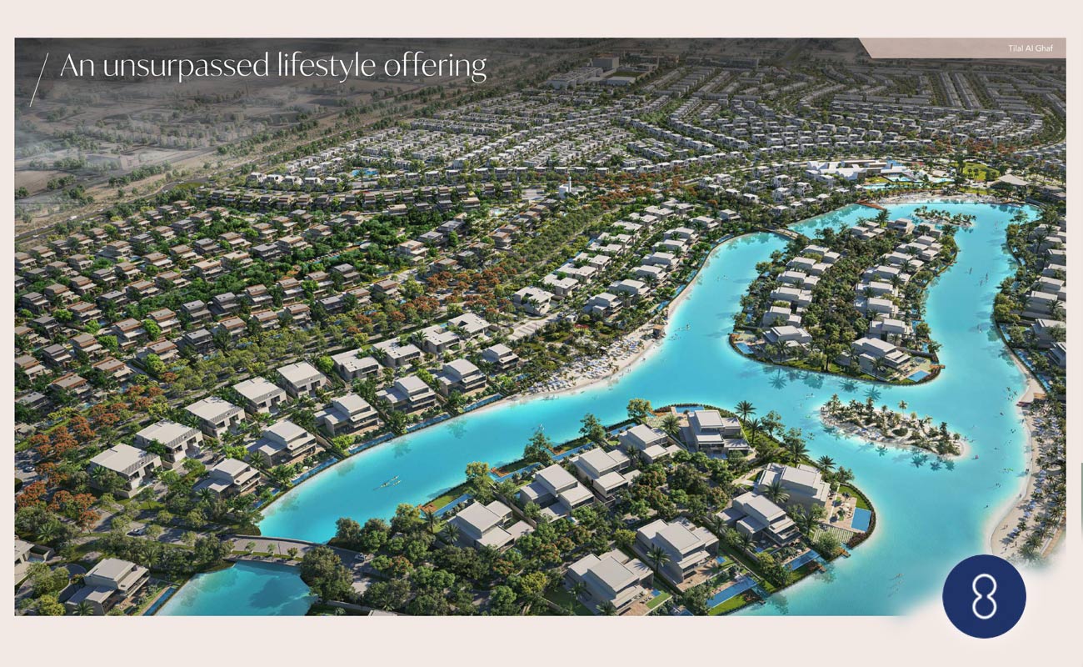

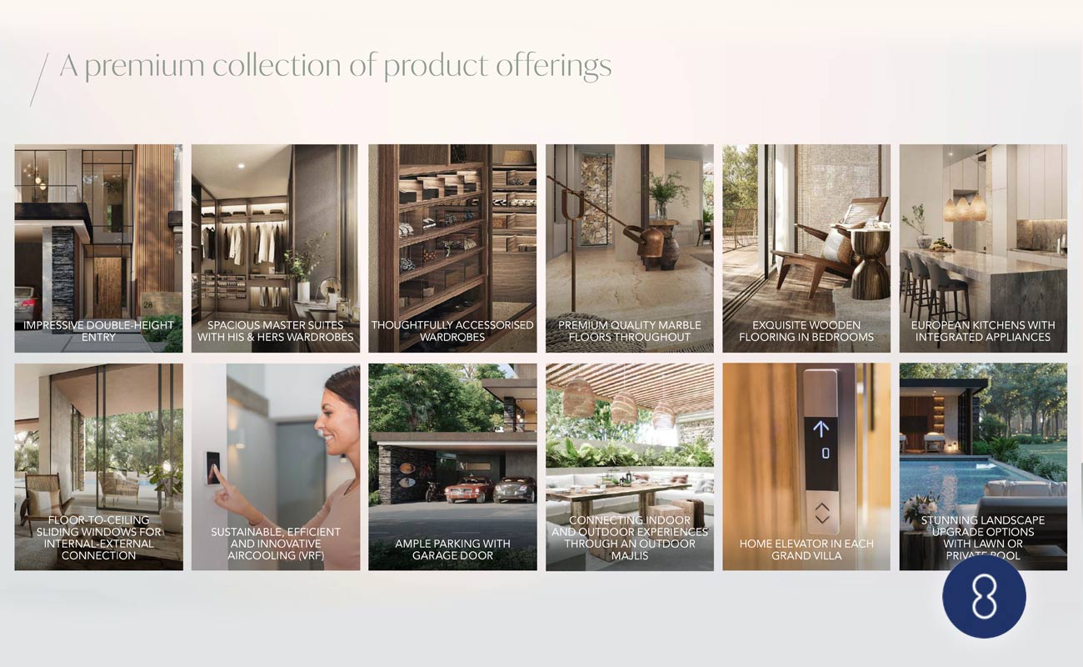
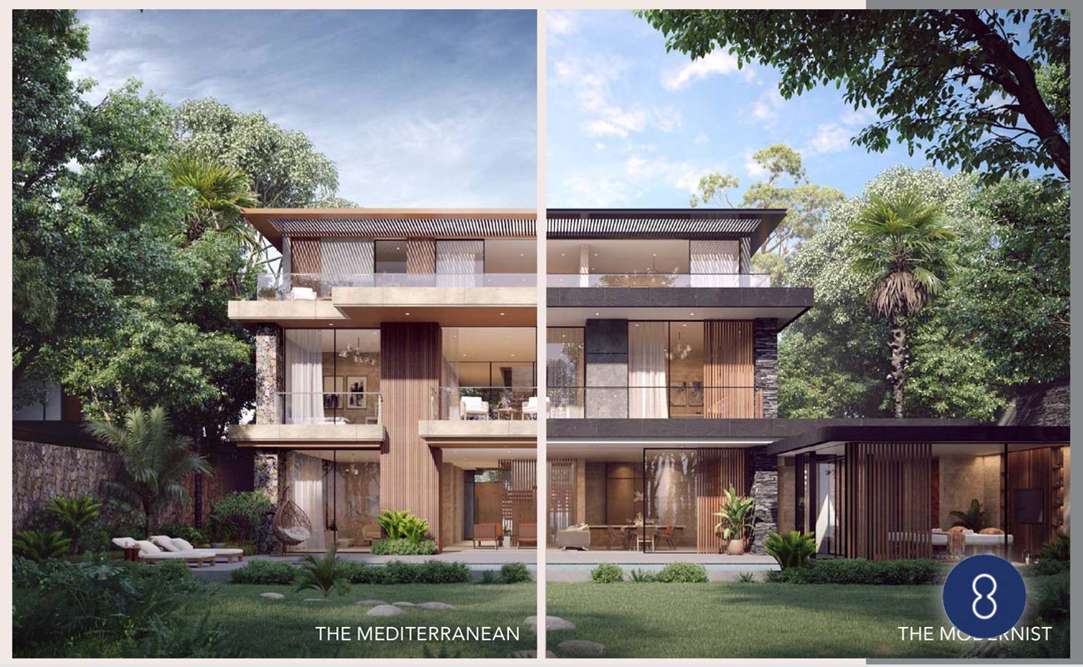

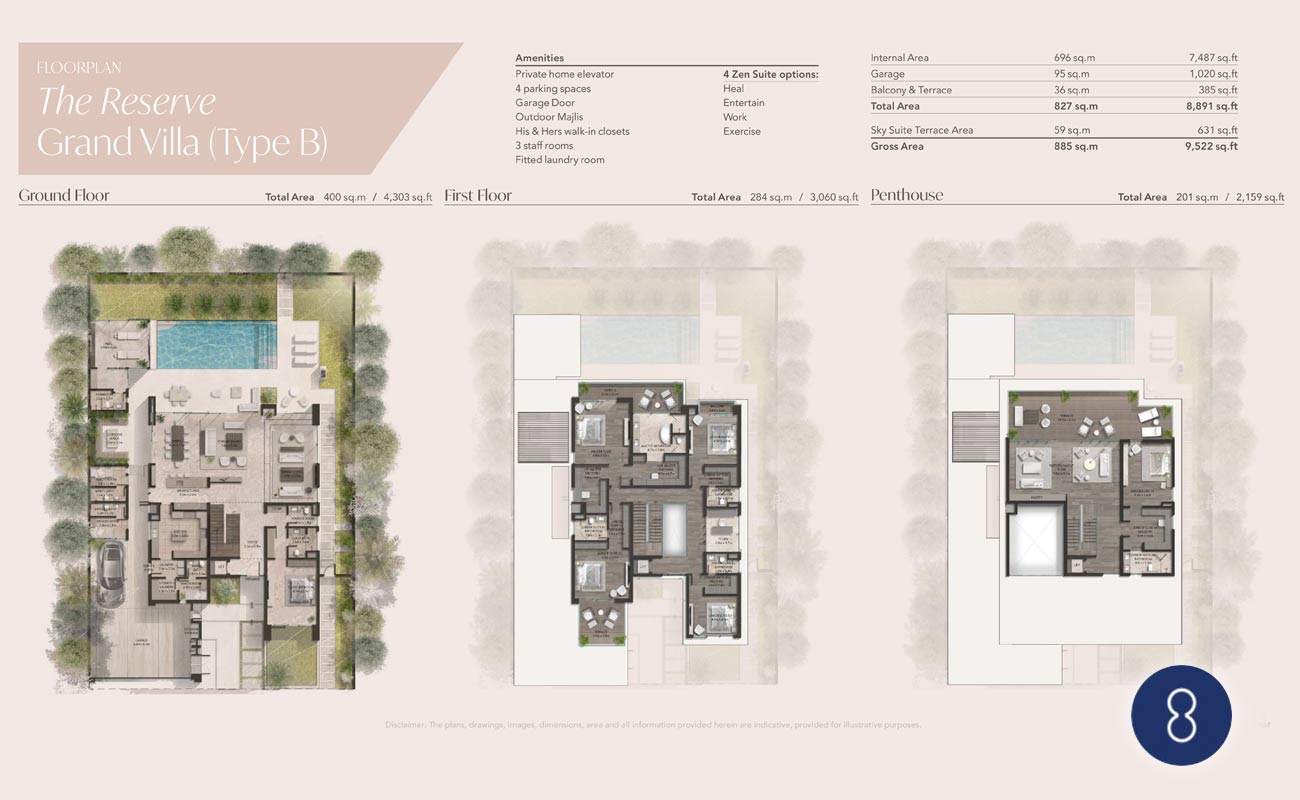
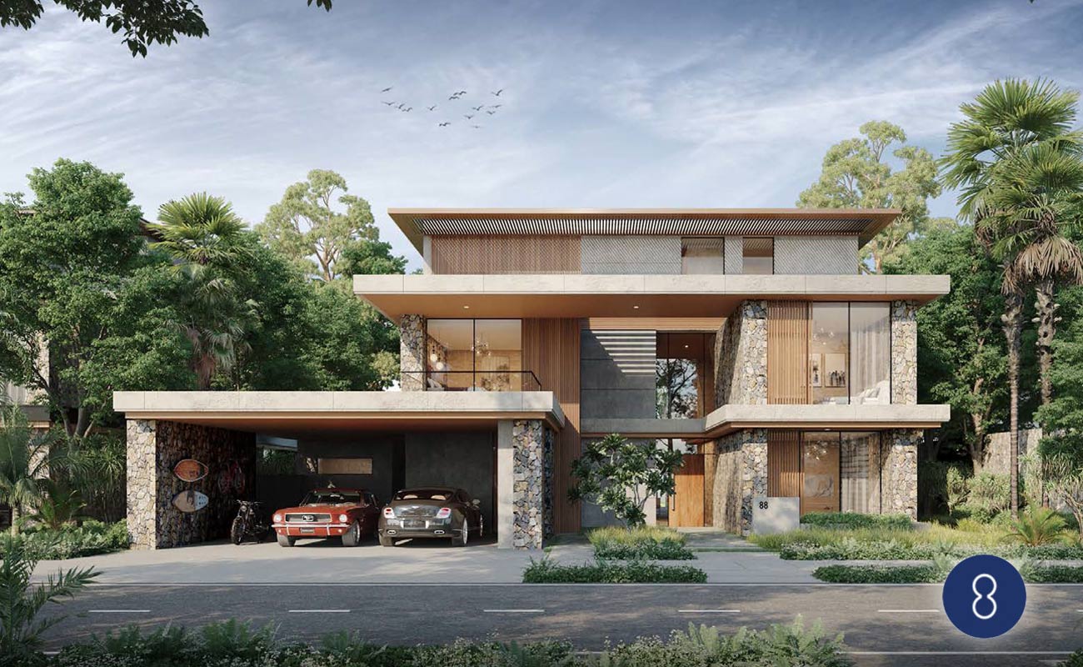



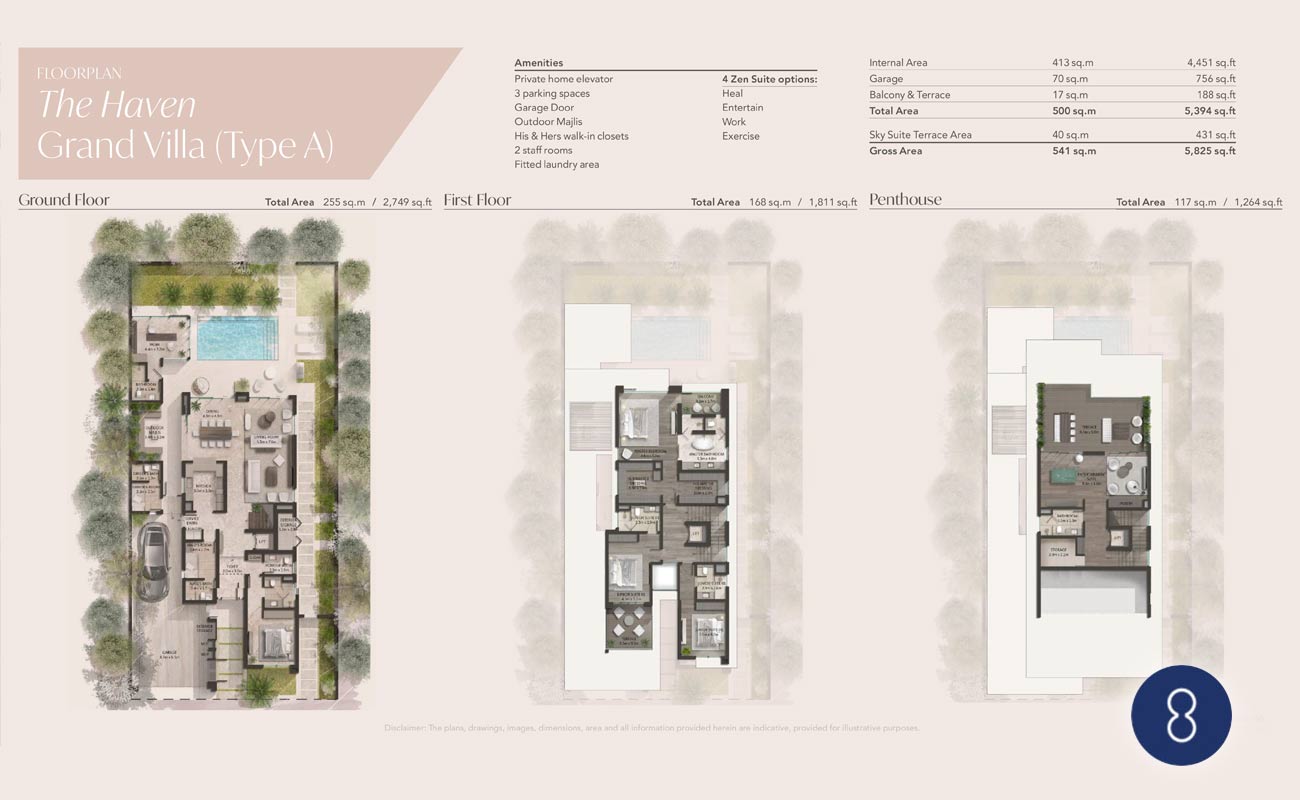
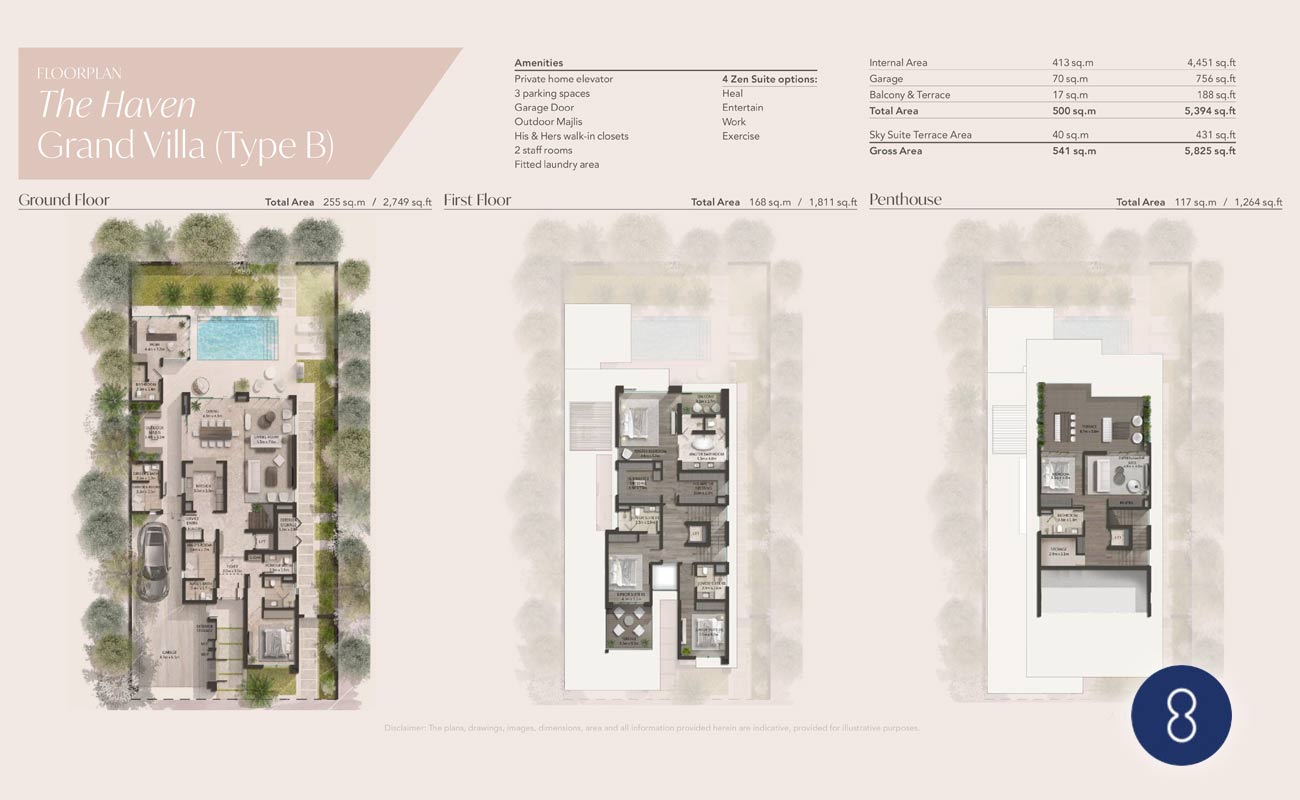

- Project Title: Alaya
- Location: Dubai
- Starting Price: Available on application
- Project Status: Off Plan
- Property Type: Apartments/ Flat
Share this:
Resort Living Reinvented
Nestled in the heart of new Dubai, with a stunning lagoon and white sandy beaches at its heart, Tilal Al Ghaf balances luxury resort-style living with a fresh urban feeling. With its exceptional amenities, unique sense of design and unparalleled attention to detail, every home in Tilal Al Ghaf is created with you in mind.
Recreational Lagoon: Sandy Beaches Beach Cabanas Beach Volleyball Water Sports
Parks: Central Park Indoor & Outdoor Gym Children’s Play Areas 18km Walking & Cycling Trails Basketball Court Water Splash Park Table Tennis Outdoor Cinema Swimming Pools Tennis Court Skate Park Trampoline Parks Al Fey Road Hessa Road.
Amenities: International School Daycare Beach Restaurants & Cafés Holistic Healthcare Facility Community Town Centre Mosques BBQ Stations Retail Hub
Customised façade selections
The façade of your home at Alaya expresses who you are and sets the tone for the stunning spaces that follow. Select from two statement styles – The Modernist or The Mediterranean. The Modernist façade incorporates natural cladding in rich and strong tones and textures making a bold contemporary statement. The Mediterranean façade incorporates stonework in a palette of gentle natural tones and textures that invoke a bright and refreshing Mediterranean vibe.
The Reserve Grand Villa
The Modernist style collection is lavishly curated with stunning spaces to enjoy living. Expansive terraces, a vast master suite, large ensuite bedrooms, spacious gardens and parking for 4 cars offer the ultimate inspired lifestyle.
The Mediterranean style natural stone façade complements the bright open spaces. An impressive double-height entry leads the way to premium marble flooring and finishes throughout. Expansive floor-to-ceiling windows infuse the Grand Villa with natural light.
FLOORPLAN
The Reserve Grand Villa (Type A)
Amenities: Private home elevator, 4 parking spaces, Garage Door, Outdoor Majlis, His & Hers walk-in closets, 3 staff rooms, Fitted laundry room,
4 Zen Suite options: Heal, Entertain, Work, Exercise.
| Internal Area | 696 sq.m | 7,487 sq.ft |
| Garage | 95 sq.m | 1,020 sq.ft |
| Balcony & Terrace | 36 sq.m | 385 sq.ft |
| Total Area | 827 sq.m | 8,891 sq.ft |
| Sky Suite Terrace Area | 59 sq.m | 631 sq.ft |
| Gross Area | 885 sq.m | 9,522 sq.ft |
| Ground Floor: Total Area | 400 sq.m / | 4,303 sq.ft. |
| First Floor: Total Area | 284 sq.m / | 3,060 sq.ft. |
| Penthouse: Total Area | 201 sq.m / | 2,159 sq.ft. |
The Reserve Grand Villa (Type B)
Amenities: Private home elevator, 4 parking spaces, Garage Door, Outdoor Majlis, His & Hers walk-in closets, 3 staff rooms, Fitted laundry room
4 Zen Suite options: Heal, Entertain, Work, Exercise.
| Internal Area | 696 sq.m | 7,487 sq.ft |
| Garage | 95 sq.m | 1,020 sq.ft |
| Balcony & Terrace | 36 sq.m | 385 sq.ft |
| Total Area | 827 sq.m | 8,891 sq.ft |
| Sky Suite Terrace Area | 59 sq.m | 631 sq.ft |
| Gross Area | 885 sq.m | 9,522 sq.ft |
| Ground Floor: Total Area | 400 sq.m / | 4,303 sq.ft. |
| First Floor: Total Area | 284 sq.m / | 3,060 sq.ft. |
| Penthouse: Total Area | 201 sq.m / | 2,159 sq.ft. |
The Retreat Grand Villa
The Retreat, The Modernist style incorporates a rich textured façade which makes a statement from the very first glance. Premium marble and wooden flooring, stunning European manufactured kitchens and superb finishes throughout offer the finest in living.
The Mediterranean style collection of The Retreat features expansive master suites filled with natural light and His and Hers walk-in wardrobes. All bedrooms include stylish ensuites, modern European kitchens and vast outside terracing complemented by large garages.
FLOORPLAN
The Retreat Grand Villa (Type A)
Amenities: Private home elevator, 3 parking spaces, Garage Door, Outdoor Majlis, His & Hers walk-in closets, 2 staff rooms, Fitted laundry/utility room.
4 Zen Suite options: Heal, Entertain, Work, Exercise.
| Internal Area | 584 sq.m | 6,288 sq.ft |
| Garage | 70 sq.m | 751 sq.ft |
| Balcony & Terrace | 44 sq.m | 470 sq.ft |
| Total Area | 698 sq.m | 7,509 sq.ft |
| Sky Suite Terrace Area | 59 sq.m | 639 sq.ft |
| Gross Area | 757 sq.m | 8,149 sq.ft |
| Ground Floor: Total Area | 345 sq.m / | 3,712 sq.ft. |
| First Floor: Total Area | 249 sq.m / | 2,679 sq.ft. |
| Penthouse: Total Area | 163 sq.m / | 1,757 sq.ft. |
FLOORPLAN
The Retreat Grand Villa (Type B)
Amenities: Private home elevator, 3 parking spaces, Garage Door, Outdoor Majlis, His & Hers walk-in closets, 2 staff rooms, Fitted laundry/utility room.
4 Zen Suite options: Heal, Entertain, Work, Exercise.
| Internal Area | 584 sq.m | 6,288 sq.ft, |
| Garage | 70 sq.m | 751 sq.ft |
| Balcony & Terrace | 44 sq.m | 470 sq.ft |
| Total Area | 698 sq.m | 7,509 sq.ft |
| Sky Suite Terrace Area | 59 sq.m | 639 sq.ft |
| Gross Area | 757 sq.m | 8,149 sq.ft |
| Ground Floor: Total Area | 345 sq.m / | 3,712 sq.ft. |
| First Floor: Total Area | 249 sq.m / | 2,679 sq.ft. |
| Penthouse: Total Area | 163 sq.m / | 1,757 sq.ft. |
The Haven Grand Villa
The Modernist style offer an impressive double-height entry, a large top floor terrace, an expansive master suite with His and Hers walk-in wardrobes and a large garden.
The Mediterranean style offer stunning facades which reflect the bright open spaces and exquisiteinteriors of these 3 storey Grand Villas. The unique Rooftop suites and terraces are complemented by spacious bedrooms, all with ensuites and an impressive master bedroom suite.
FLOORPLAN
The Haven Grand Villa (Type A)
Amenities: Private home elevator, 3 parking spaces, Garage Door, Outdoor Majlis, His & Hers walk-in closets, 2 staff rooms, Fitted laundry area.
4 Zen Suite options: Heal, Entertain, Work, Exercise.
| Internal Area | 413 sq.m | 4,451 sq.ft |
| Garage | 70 sq.m | 756 sq.ft |
| Balcony & Terrace | 17 sq.m | 188 sq.ft |
| Total Area | 500 sq.m | 5,394 sq.ft |
| Sky Suite Terrace Area | 40 sq.m | 431 sq.ft |
| Gross Area | 541 sq.m | 5,825 sq.ft |
| Ground Floor: Total Area | 255 sq.m / | 2,749 sq.ft |
| First Floor: Total Area | 168 sq.m / | 1,811 sq.ft |
| Penthouse: Total Area | 117 sq.m / | 1,264 sq.ft |
FLOORPLAN
The Haven Grand Villa (Type B)
Amenities: Private home elevator, 3 parking spaces, Garage Door, Outdoor Majlis, His & Hers walk-in closets, 2 staff rooms, Fitted laundry area.
4 Zen Suite options: Heal, Entertain, Work, Exercise.
| Internal Area | 413 sq.m | 4,451 sq.ft |
| Garage | 70 sq.m | 756 sq.ft |
| Balcony & Terrace | 17 sq.m | 188 sq.ft |
| Total Area | 500 sq.m | 5,394 sq.ft |
| Sky Suite Terrace Area | 40 sq.m | 431 sq.ft |
| Gross Area | 541 sq.m | 5,825 sq.ft |
| Ground Floor: Total Area | 255 sq.m / | 2,749 sq.ft |
| First Floor: Total Area | 168 sq.m / | 1,811 sq.ft |
| Penthouse: Total Area | 117 sq.m / | 1,264 sq.ft |
For all Enquiries Call; 0818 456 9999, 0903 000 2454
email: info@berkly.org
More Properties
Ready
Ready
Ready
Ready